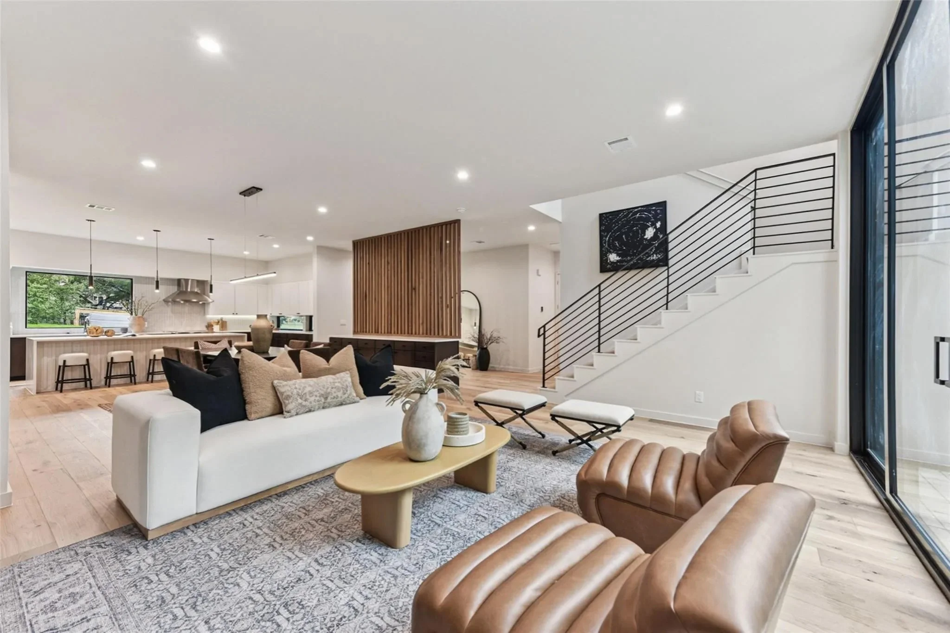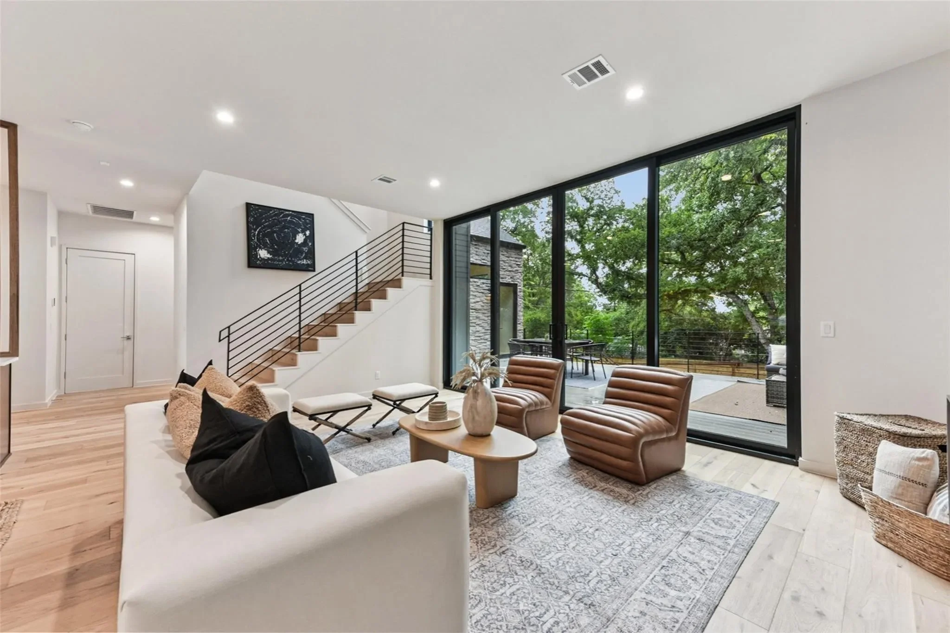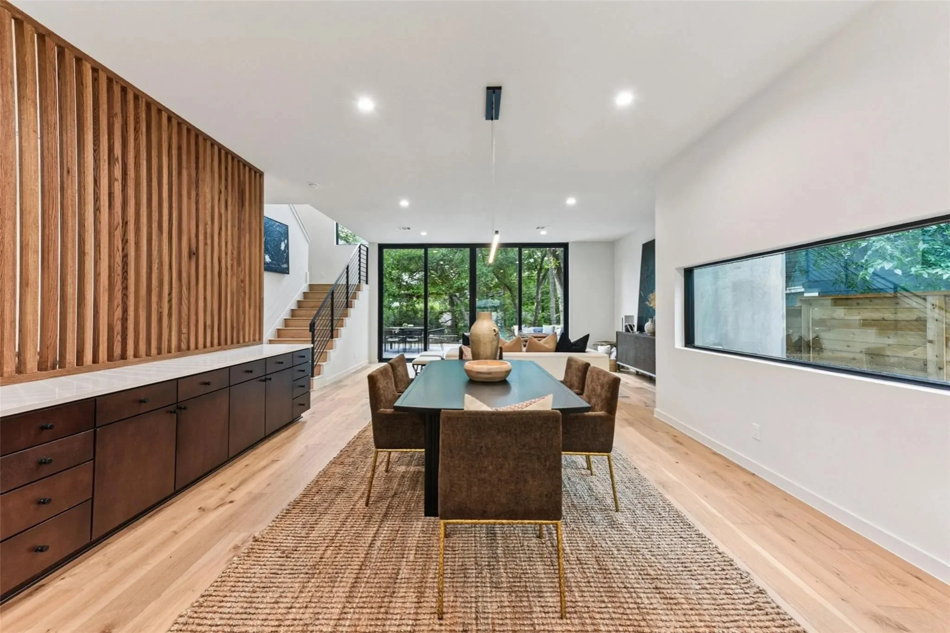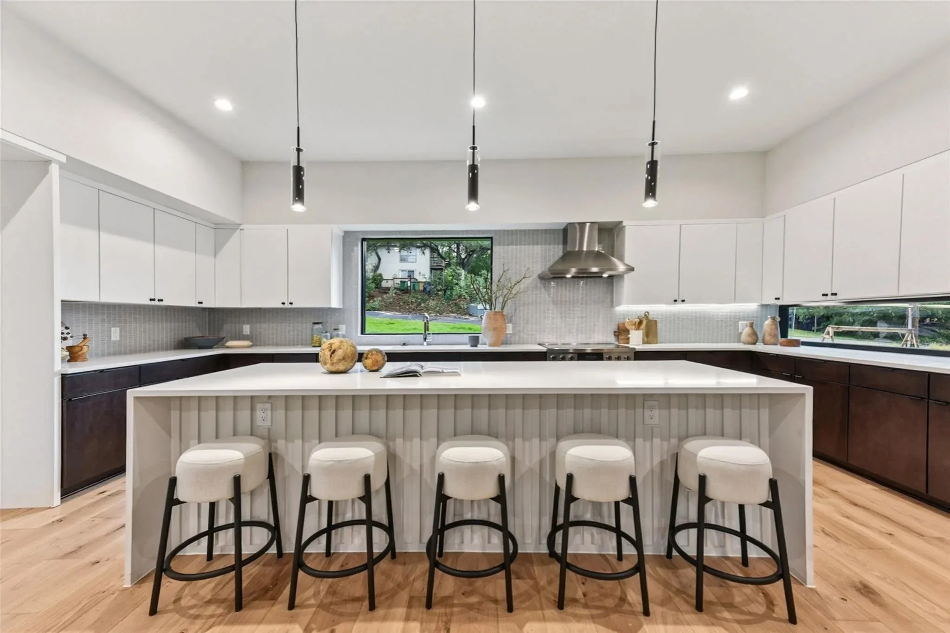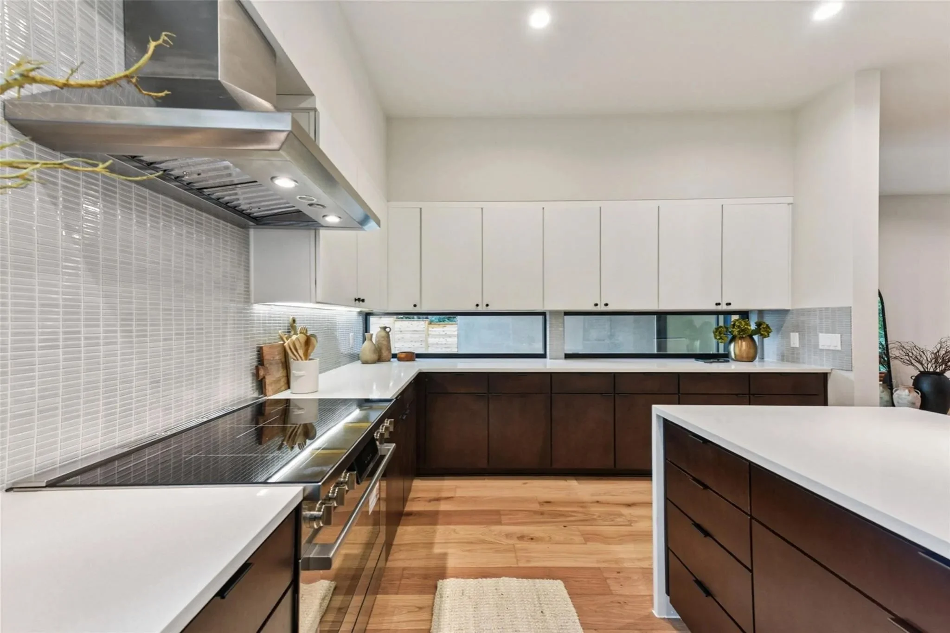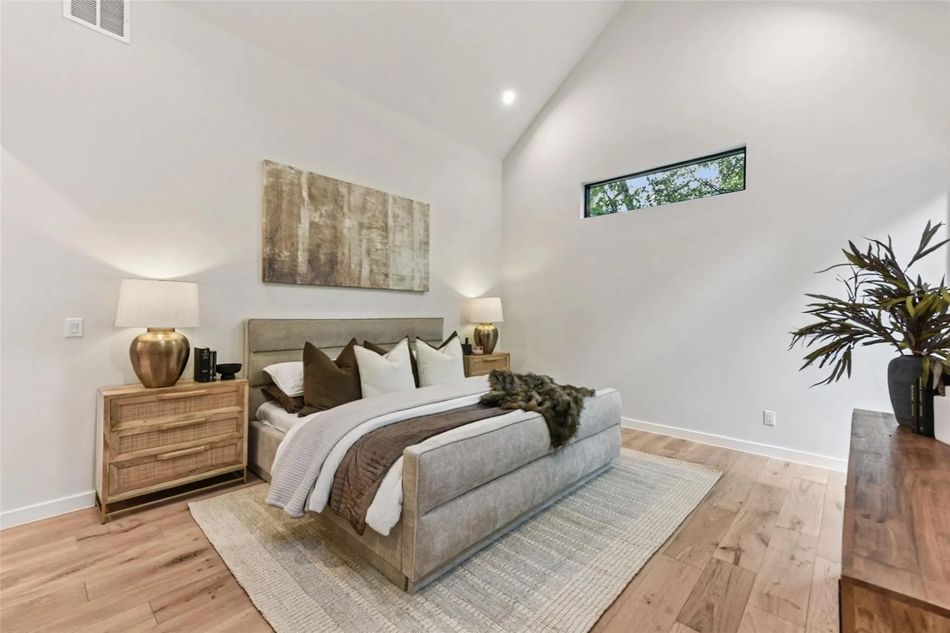
CLAWSON RESIDENCE
Private Residence - Austin, TX
Clawson Residence | Austin, TX
The Clawson Residence is a refined study in layering, transparency, and adaptability—balancing simple geometric forms with a rich interplay of materials, light, and spatial experience. At its core, the architecture employs a restrained massing strategy: a clean, rectangular volume defined by an operable wood screen that wraps the front façade. This screen not only softens the glass and provides privacy, but also invites user interaction, allowing residents to modulate natural light and views throughout the day.
Originally conceived as a duplex, the design integrates a central masonry wall that acts as both a physical divider and an architectural anchor—guiding the entry experience and continuing as a feature wall within the living spaces. The upper volume cantilevers over an open void, forming a sheltered carport while enhancing the sculptural quality of the building.
The residence is equally functional as a single-family home, with flexible programming that supports multigenerational living or dedicated entertainment spaces. Expansive outdoor areas—including a generous terrace and a rooftop deck—extend the interior living experience outward, blurring the lines between inside and out and framing views of the surrounding urban fabric. The result is a contemporary urban dwelling that is both sophisticated and adaptable, offering privacy, connection, and elevated living in the heart of Austin.
SERVICES PROVIDED:
MASTER PLANNING / ENTITLEMENT / ARCHITECTURE / LANDSCAPE ARCHITECTURE / BRANDING / MONUMENTATION / SIGNAGE



