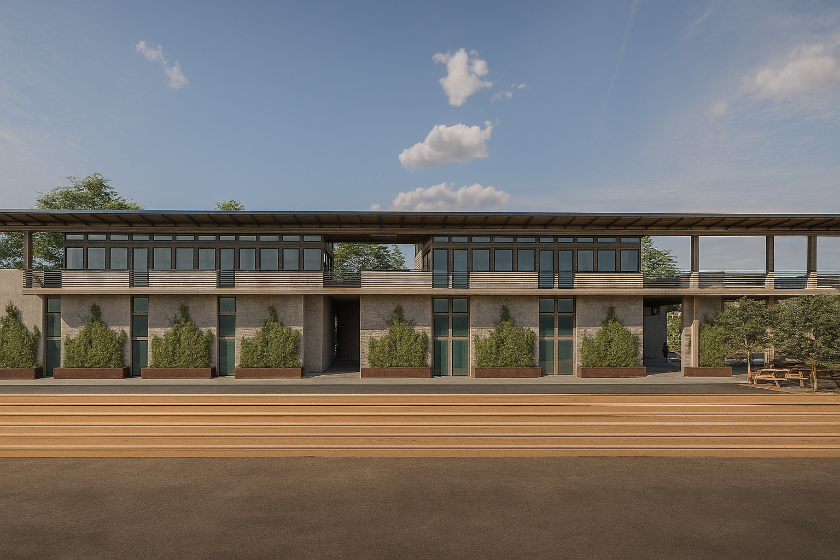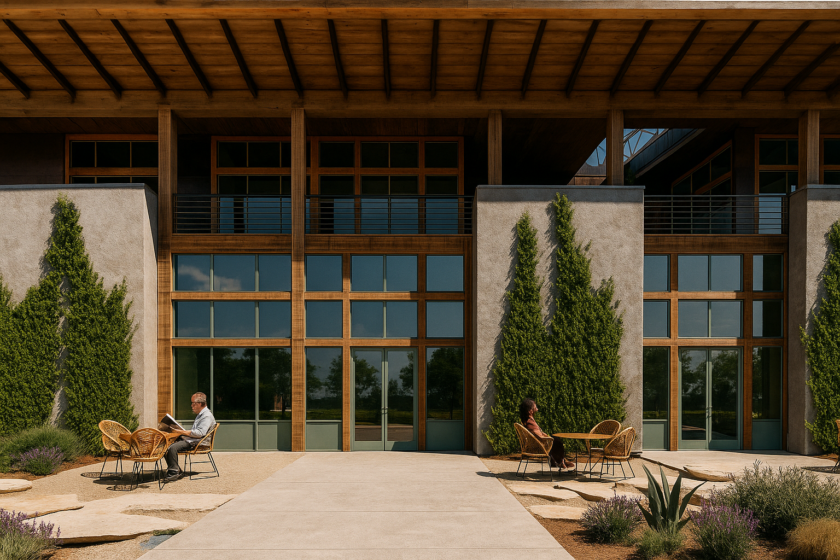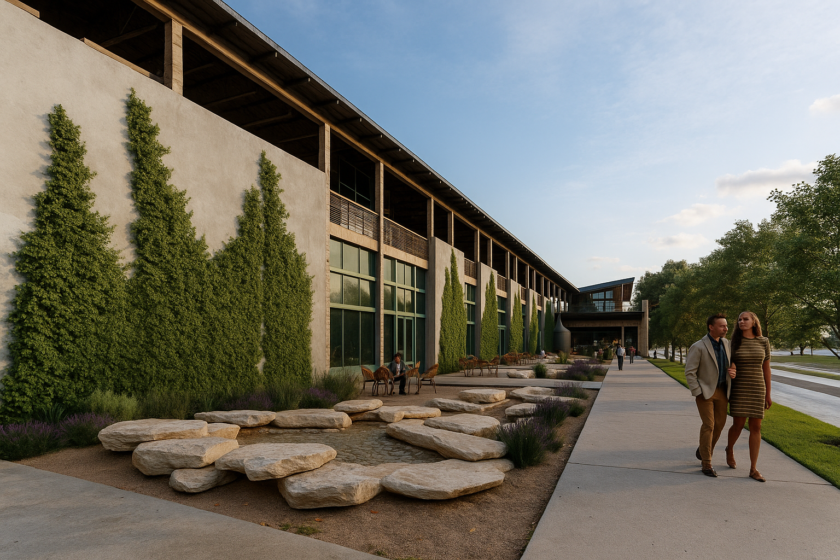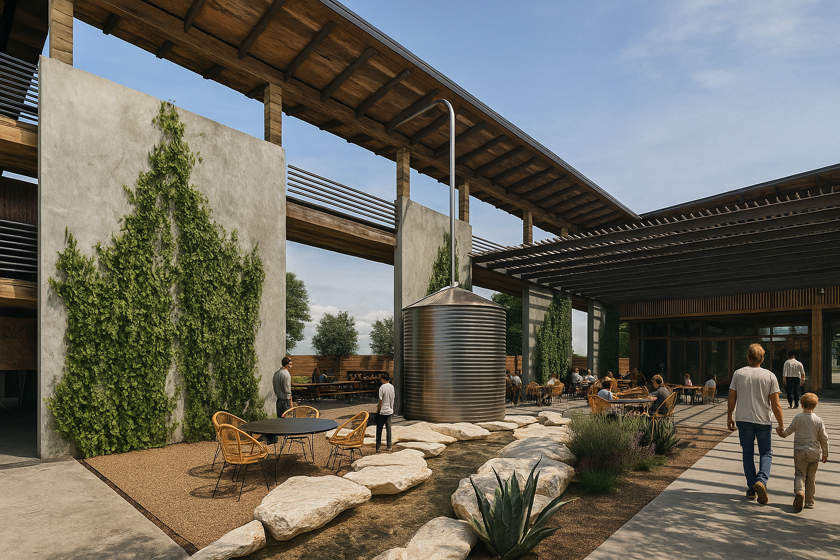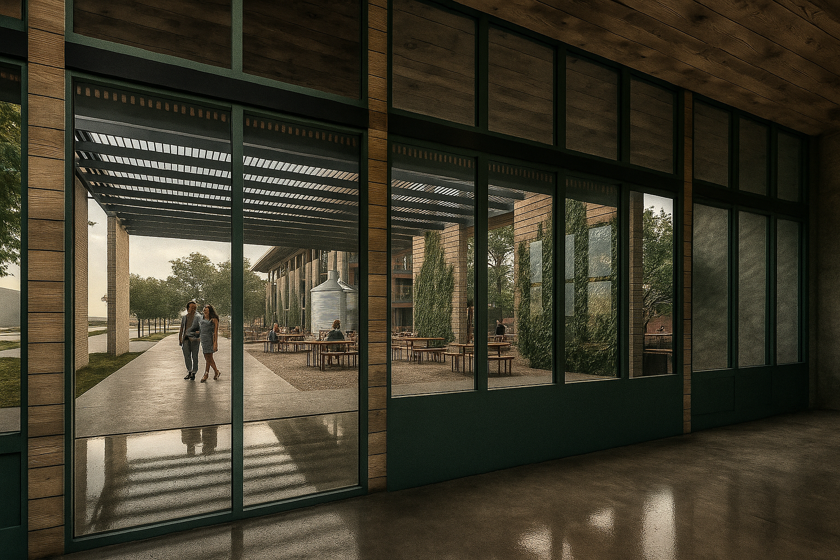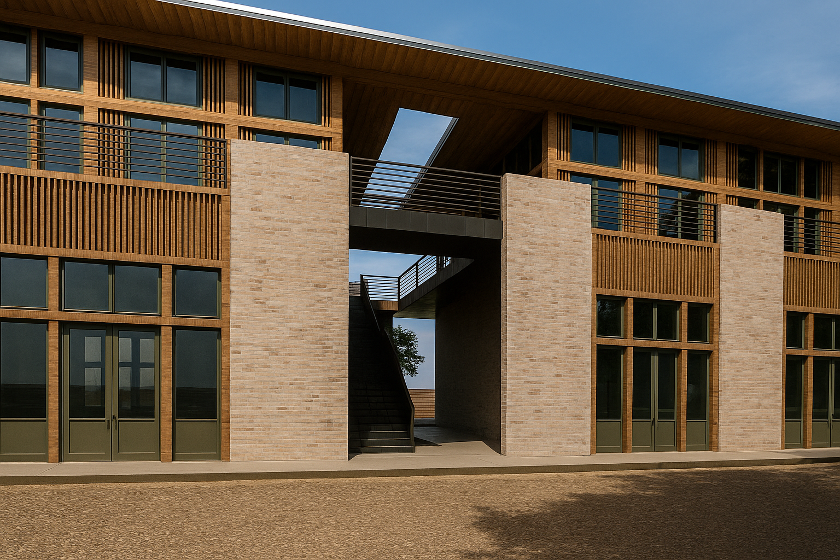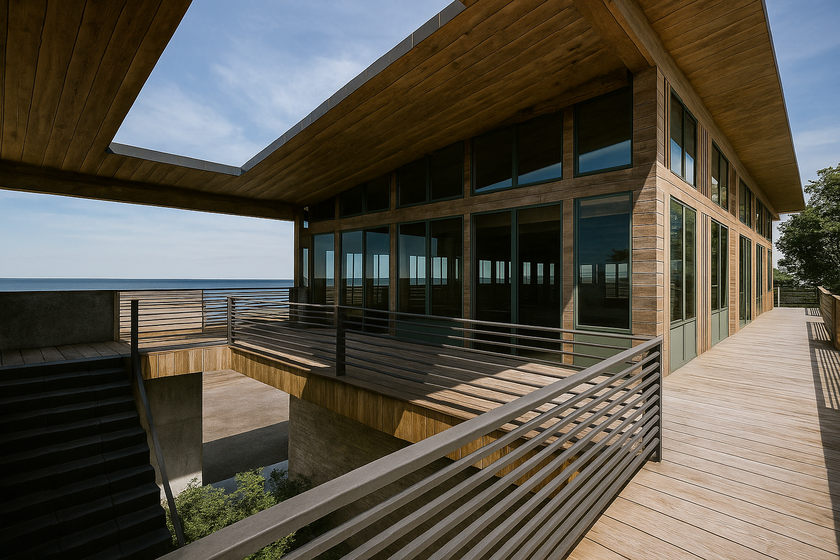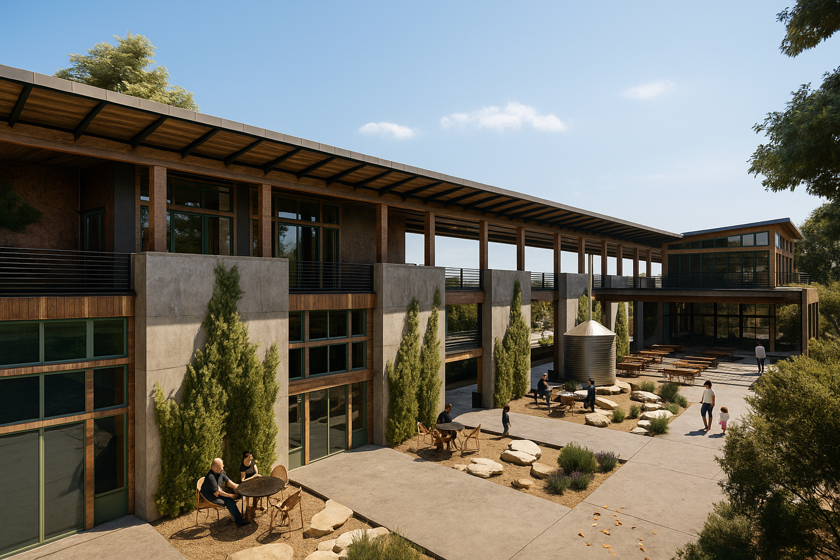
SPRINGDALE EAST
Creative Reuse Project - Austin, TX
Springdale East | Austin, TX
Springdale East is a bold adaptive reuse project that transforms two existing warehouse structures—one concrete tilt-wall, the other heavy timber into a vibrant creative campus. The design unites the buildings both physically and conceptually with a new concrete spine that serves as the central circulation corridor, defines exterior spaces, and integrates rainwater collection. Two additional levels constructed with mass timber rise above the original structures, connecting the buildings through a series of exterior decks and balconies. The result is a dynamic fusion of old and new, celebrating materiality, sustainability, and spatial ingenuity for a next-generation creative office and retail environment.
Services Provides
Architecture / Entitlements / Sit Plan Exemption / Landscape Architecture
